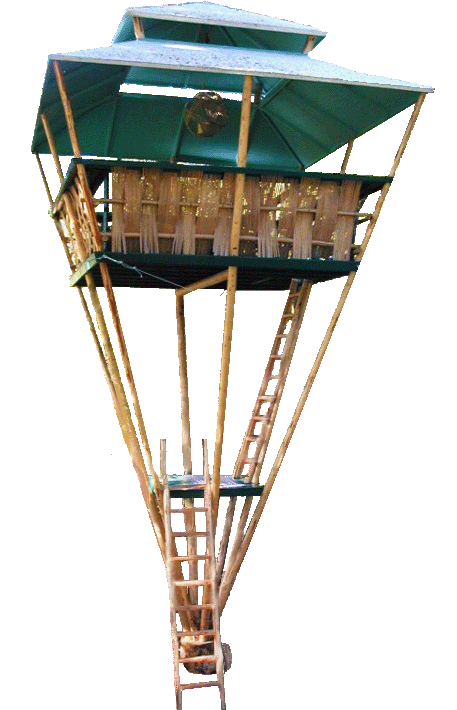 �
�
 |
 �
�
 |
|
Floor Area |
Height(overall )
(approx.) |
Landing Size |
Soffit Height �� (approx.) |
Floor Height �� (approx.) |
|
6' by 6' |
�� 19' |
� 2' by2' |
�� 17' |
�� 12' |
|
8' by 8' |
�� 25' |
� 4' by 4' |
�� 21' |
�� 15' |
|
10' by 10' |
�� 29' |
� 4' by 4' |
�� 25' |
�� 19' |
|
12' by 12' |
�� 33' |
� 6' by 6' |
�� 28' |
��
22' |